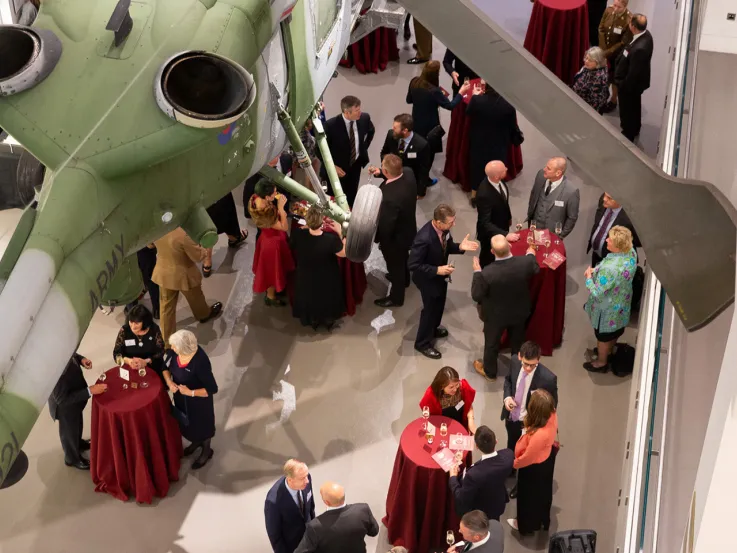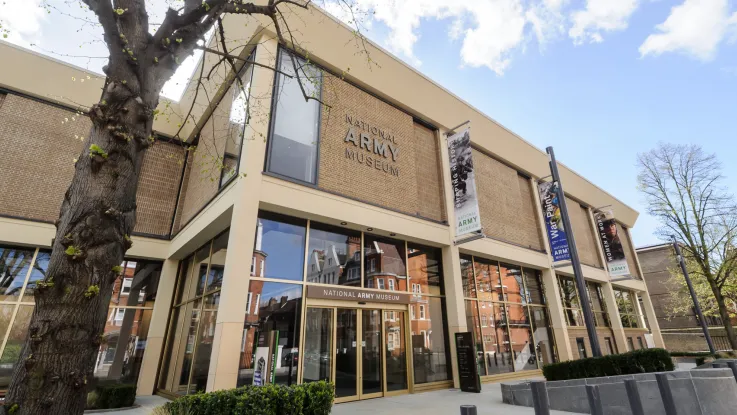Café 2
Space
108m2
Ceiling height
2.7m
Location
Floor 1
Capacities
Reception: 120
Seated dinner: 70
Located on a mezzanine level at the front of the Museum, the L-shaped Café́ is split into two sections for events - C1 and C2.
C2 is a stand-alone space, connecting directly with the museum's main entrance. It is a light, open space with a full-height glass façade looking onto Royal Hospital Road.
Features
- Mix of oak and laminate tables by Another Country (removable)
- Oak chairs and high stools by TON (removable)
- Upholstered sofas and armchairs by Modus (removable)
Features
- Localised speakers with input
- Lighting grid (6 presets)
Approved suppliers
Bring your event to life with our list of carefully chosen suppliers.
FAQs
Have a query about events at the Museum? Read our FAQs to find answers to the most common questions.
Contact us
To discuss your event or arrange a site visit, please email venuehire@nam.ac.uk or submit a request via our enquiry form.



